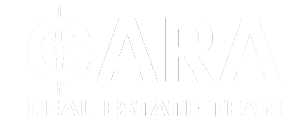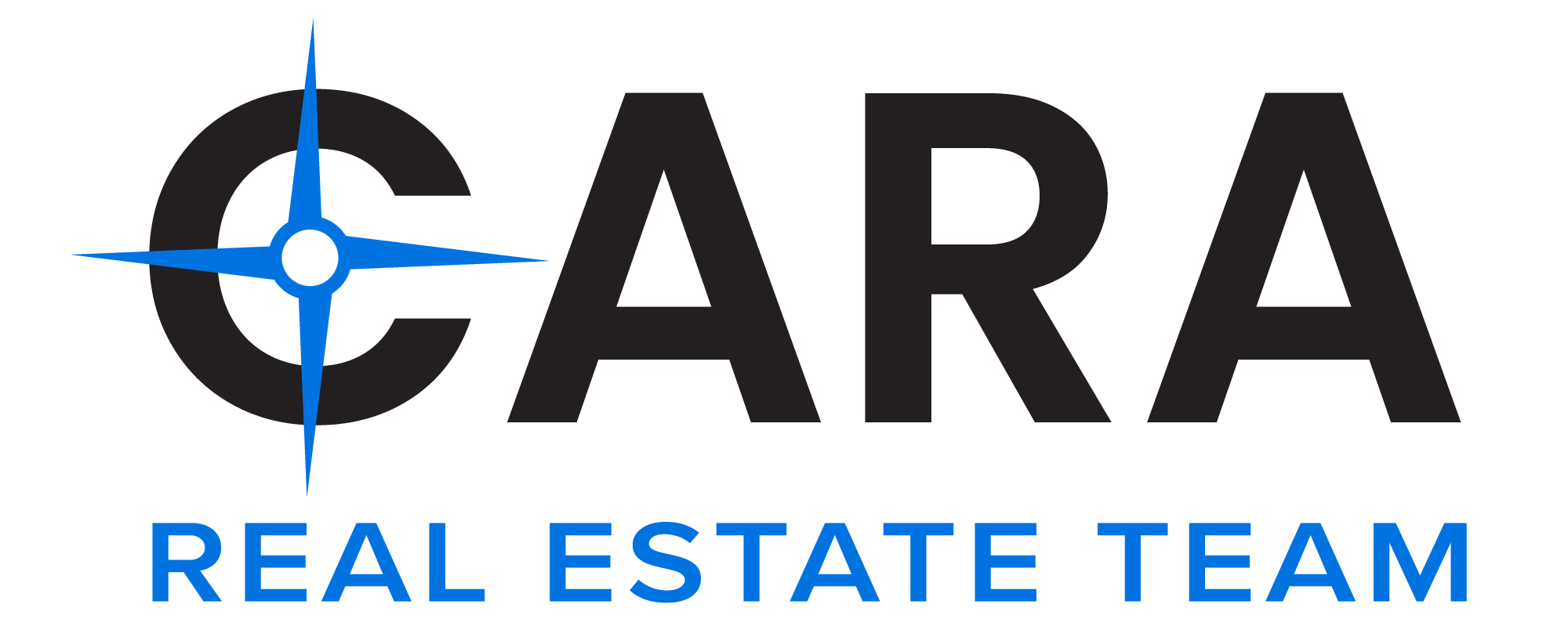602 Dunsten CircleNorthbrook, IL 60062




Mortgage Calculator
Monthly Payment (Est.)
$2,395Welcome To Rarely Available Two Story Duplex In Desirable Dunsten Green With Open Floor Plan And Benefit From Highly Rated School District #28 And Award Winning Glenbrook North Is Perfect Blend For Comfort And Modern Convenience! As You Step Through Adorable Porch You Will Be Greeted By Inviting Foyer Draws You To Bright, Spacious Living Room & The Dining Room With Access To Large Patio (21x12), Perfect For Family Dinner Parties And Holiday Entertaining. Sun-Filled Family Room Overlooking Beautiful Backyard With Sliding Door To Patio, Great For Family Gatherings And Cozy Evenings.Galley Kitchen With Breakfast Bar, Stainless Steel Appliances And Double Pantry.The Main Floor Thoughtfully Completed With Formal Powder Room for Guests.Solid Hardwood Staircase To Second Floor Leading To Primary Suite With Walk-In Closet And En-Suite Bathroom With New Vanity And Oversized Shower With Porcelain Tile Surround And Custom Glass Door. Two More Bedrooms Share Hall Bathroom With Custom Vanity, Tub/Shower With Tile/Mosaic Surround And Custom Glass Door.Huge Finished Basement With Recreation Room,Would Be Perfect Place To Set Up Media Area,Game,Play Room, Or Home Gym! Great Size Office, Laundry, And Large Storage.Open Concept Living.Hardwood Floors.Two Car Garage With Large Concrete Driveway.Enjoy Gorgeous Fenced Private Backyard With A Lot Of Mature Trees And Bushes.Low Monthly Assessment by $25. Truly Lives Like A Single Family Home.Nestled In The Heart Of Northbrook, Close To Fine Dining, Library, Outstanding Shopping, Transportation, Entertainment, Metra And Major Highways I-94 And I-294!
| 2 weeks ago | Listing updated with changes from the MLS® | |
| 2 weeks ago | Status changed to Active Under Contract | |
| 2 weeks ago | Listing first seen on site |

Based on information submitted to the MLS GRID as of 2025-08-30 09:48 PM UTC. All data is obtained from various sources and may not have been verified by broker or MLS GRID. Supplied Open House Information is subject to change without notice. All information should be independently reviewed and verified for accuracy. Properties may or may not be listed by the office/agent presenting the information.
Last checked: 2025-08-30 09:48 PM UTC
MRED DMCA Copyright Information Copyright © 2025 Midwest Real Estate Data LLC. All rights reserved.


Did you know? You can invite friends and family to your search. They can join your search, rate and discuss listings with you.