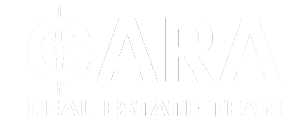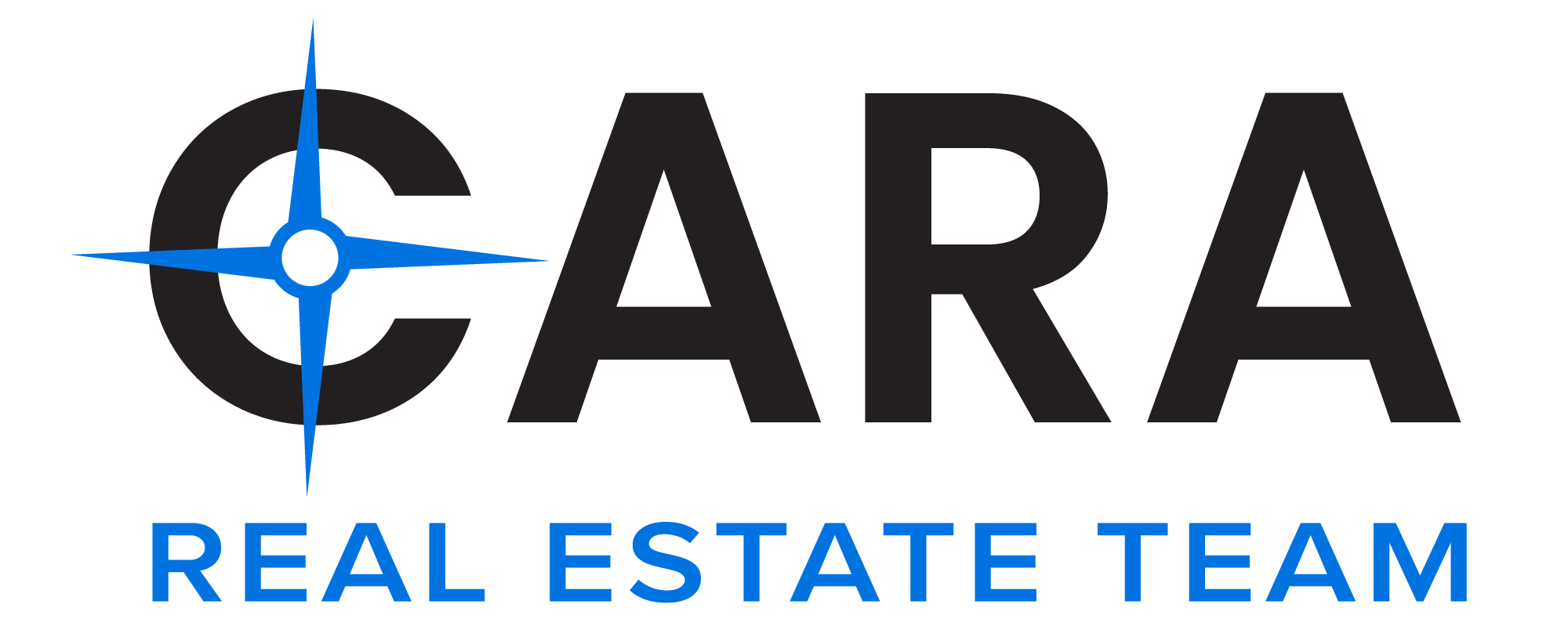1102 N Dale Avenue 2CArlington Heights, IL 60004




Mortgage Calculator
Monthly Payment (Est.)
$798Welcome to easy living in the desirable Brandenberry Park subdivision of Arlington Heights! This bright and inviting 1-bedroom, 1-bath condo features a recently updated kitchen with crisp white cabinetry and luxury vinyl tile flooring. Fresh white trim and doors throughout the unit reflect abundant natural light, creating a clean and airy feel. Enjoy newer carpeting and a peaceful setting-your private balcony overlooks a lush green space, offering a serene spot to relax. Brandenberry Park is known for its beautifully landscaped grounds and plentiful amenities, including an outdoor pool, tennis courts, playground, and open green spaces ideal for walking and biking. HOA fee includes heat and water. Conveniently located near shopping, dining, and major expressways-this is a wonderful opportunity for a first-time buyer or downsizer!
| 3 weeks ago | Listing updated with changes from the MLS® | |
| 4 weeks ago | Status changed to Active Under Contract | |
| a month ago | Listing first seen on site |

Based on information submitted to the MLS GRID as of 2025-08-31 06:18 AM UTC. All data is obtained from various sources and may not have been verified by broker or MLS GRID. Supplied Open House Information is subject to change without notice. All information should be independently reviewed and verified for accuracy. Properties may or may not be listed by the office/agent presenting the information.
Last checked: 2025-08-31 06:18 AM UTC
MRED DMCA Copyright Information Copyright © 2025 Midwest Real Estate Data LLC. All rights reserved.


Did you know? You can invite friends and family to your search. They can join your search, rate and discuss listings with you.