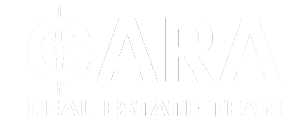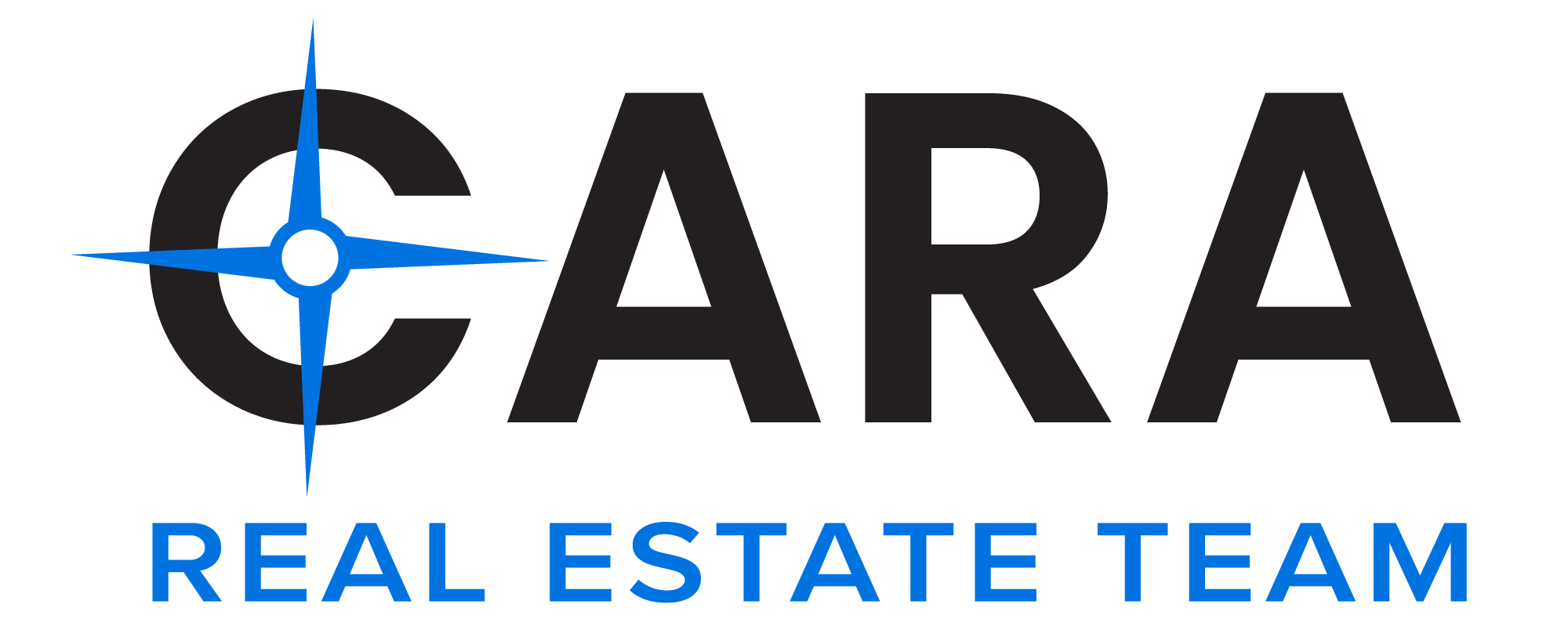1422 N KNOLLWOOD DrivePalatine, IL 60067

Mortgage Calculator
Monthly Payment (Est.)
$1,345Beautifully Updated End-Unit Townhome in a Prime Location! Step into this light-filled home featuring an open concept floor plan and stylish upgrades throughout. The vaulted living room showcases a stunning fireplace with custom millwork and a dramatic mantle, complemented by gleaming hardwood floors that flow seamlessly into the dining area and kitchen. The kitchen is a true standout with stainless steel appliances, crisp white baseboards and trim, an open pantry with convenient pull-out drawers, and a full-sized washer and dryer tucked neatly away. The first-floor bathroom includes durable wood-look vinyl flooring, a pedestal sink, and elegant triple baseboard detail. Upstairs, you'll find two generously sized bedrooms with newer carpeting and refined trim accents. The owner's suite includes a spacious walk-in closet, while the shared full bathroom boasts a double vanity, new flooring, and a new relaxing soaker tub/shower combo and tile. Enjoy outdoor living on the private patio just off the dining room, perfect for grilling and entertaining behind a cozy privacy fence. The attached garage features epoxy flooring, drywall, and painting. Plus, additional guest parking is available on every street. Nestled near the scenic Deer Grove Forest Preserve, Deer Park Town Center, dining, entertainment, and shopping. This home provides both comfort and convenience. Sold "AS IS."
| 7 days ago | Listing updated with changes from the MLS® | |
| 7 days ago | Status changed to Active Under Contract | |
| 3 weeks ago | Listing first seen on site |

Based on information submitted to the MLS GRID as of 2025-08-31 09:53 PM UTC. All data is obtained from various sources and may not have been verified by broker or MLS GRID. Supplied Open House Information is subject to change without notice. All information should be independently reviewed and verified for accuracy. Properties may or may not be listed by the office/agent presenting the information.
Last checked: 2025-08-31 09:53 PM UTC
MRED DMCA Copyright Information Copyright © 2025 Midwest Real Estate Data LLC. All rights reserved.


Did you know? You can invite friends and family to your search. They can join your search, rate and discuss listings with you.