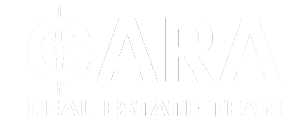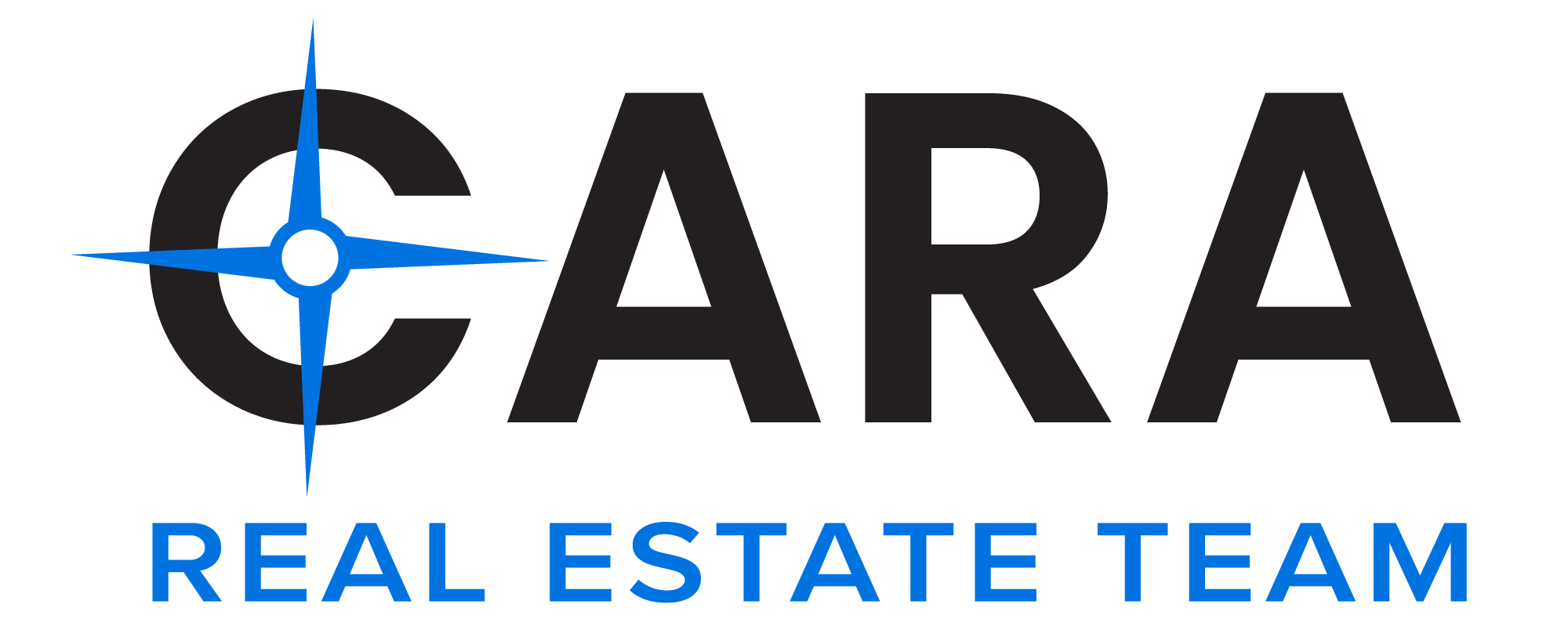1027 N Knollwood DrivePalatine, IL 60067
Nestled in the charming, winding streets of the Knollwood subdivision, this beautiful two-story townhome sits on a quiet lot with a private patio that opens to plenty of trees and grassy space. Moving inside, this unit is truly move-in ready. Enjoy cooking in the kitchen with its stainless steel appliances, granite countertops, and new floating shelves. Hardwood floors run throughout the spacious living and dining areas, which feature a cozy wood-burning fireplace and vaulted ceilings with new recessed lighting and a ceiling fan, creating a warm and inviting atmosphere. The second floor offers a large bedroom with crown molding and a spacious walk-in closet with built-in storage. There's also a newly updated full bath and a large, bright loft that can be used as an office, secondary living space, or converted into another bedroom. The subdivision provides amenities such as a clubhouse, pool, tennis court, and basketball court. Within minutes, you'll find miles of bike paths, Deer Grove Forest Preserve, Deer Park shops, restaurants, the Palatine Hills Golf Course, Metra, and downtown Palatine.
| 3 days ago | Listing updated with changes from the MLS® |


Did you know? You can invite friends and family to your search. They can join your search, rate and discuss listings with you.