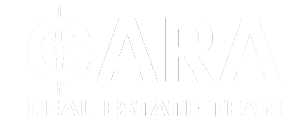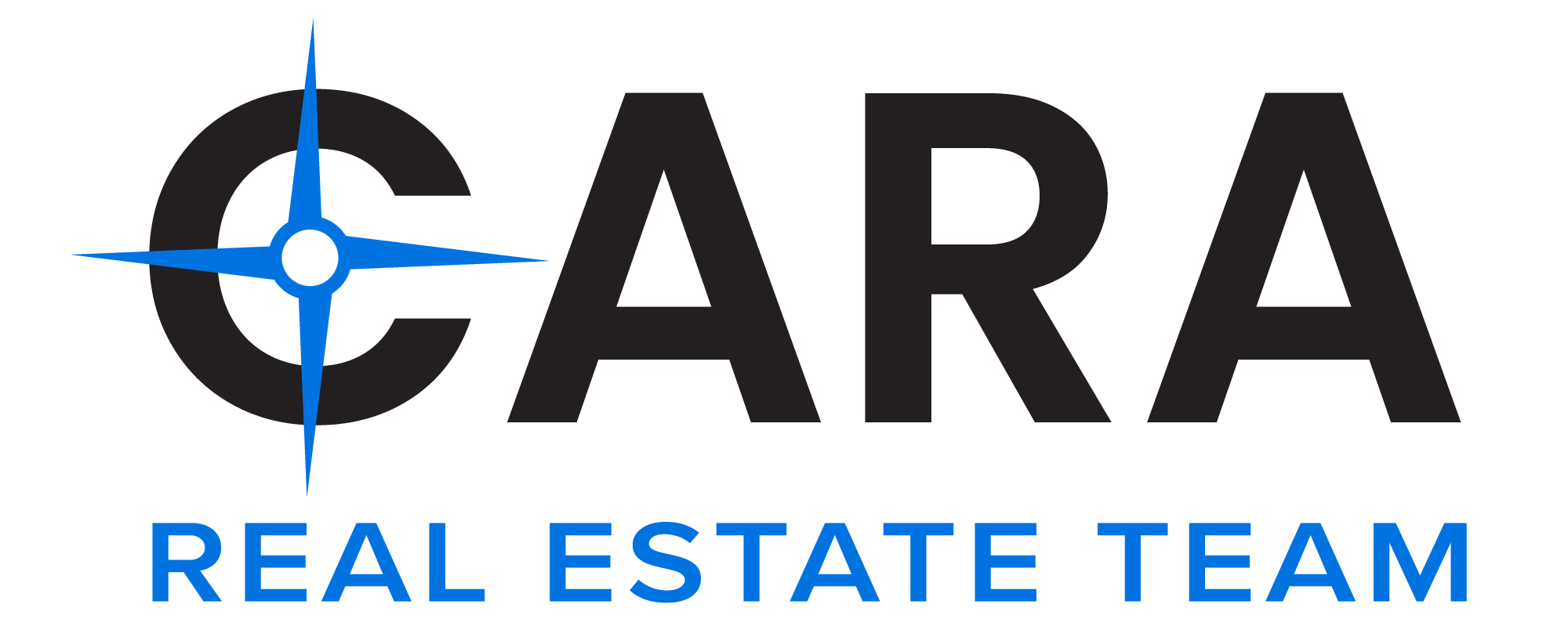243 N Yale AvenueArlington Heights, IL 60005
This all-brick ranch offers timeless appeal and exciting potential on a picturesque lot in the heart of Arlington Heights. Featuring 3 bedrooms, 1 full bath, and beautiful hardwood floors throughout the main level (under some carpeting), this home is ready for your personal touch. The spacious full basement, with a cozy fireplace, invites endless renovation ideas, making it the perfect canvas for your dream space. Situated near the historic Arlington Race Track and the proposed new home of the Chicago Bears, the location is unbeatable. Families will appreciate access to top-rated schools, while commuters enjoy proximity to downtown Arlington Heights, Metra trains, major highways, and public transit options. Don't miss your chance to transform this hidden gem into the home you've always envisioned...where potential meets prime location.
| a week ago | Listing updated with changes from the MLS® |


Did you know? You can invite friends and family to your search. They can join your search, rate and discuss listings with you.