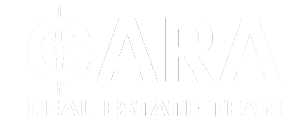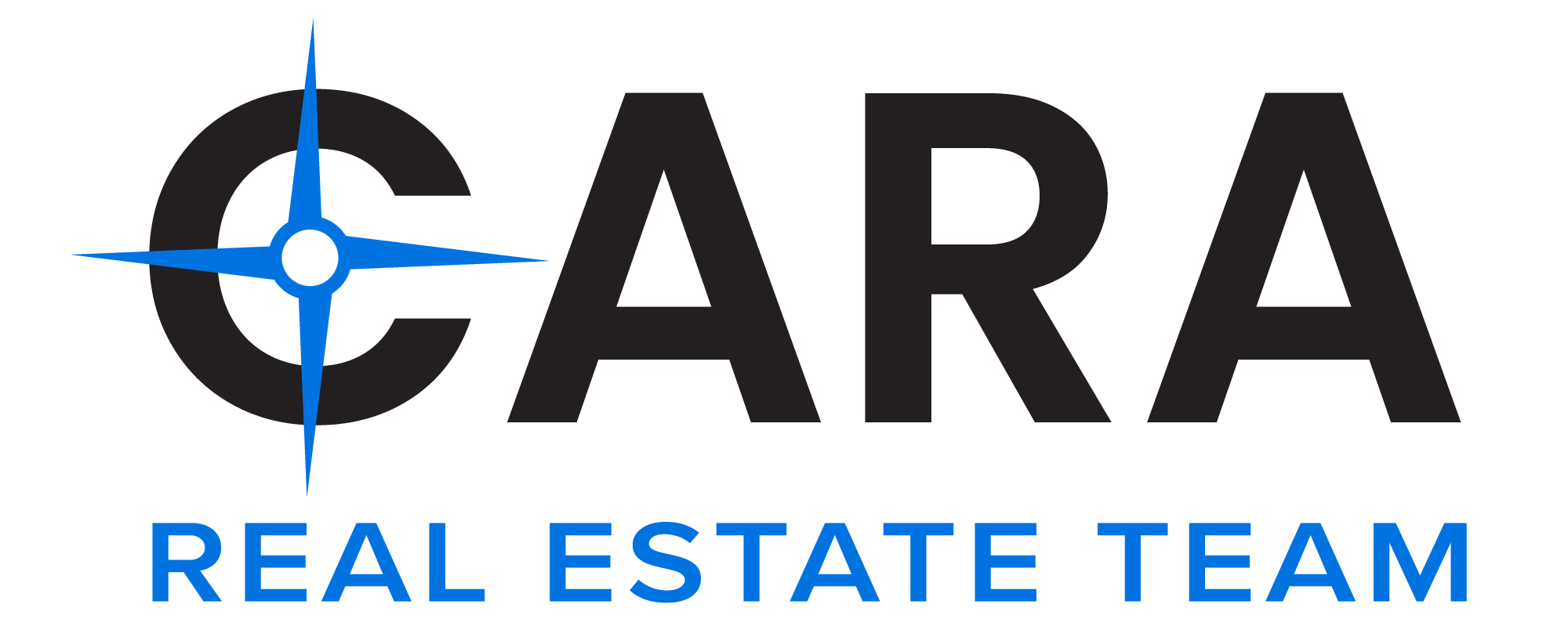1 N CHESTNUT Avenue 5BArlington Heights, IL 60005
This is a large 1 bedroom & 1 bathroom apartment in a very well maintained elevator building in Downtown Arlington Heights. You can walk to the Metra, various restaurants, theater and shopping. The unit has new hardwood floors, fresh paint, new kitchen cabinets with granite, stainless steel appliances, in unit washer and dryer, new bathroom, large closet space and private balcony. Heat, cooking gas and water is included in the rent. Also, there is an additional laundry facility in the property and 24/7 on-site maintenance for added convenience. A one year minimum lease is required. Heated indoor private parking is available for an additional $150 per month and private exterior parking is available for an additional $120 per month. This is a pet friendly building. Dogs and cats are welcome with a 80 pound weight limit. A $75 per month pet fee will apply.
| 2 weeks ago | Listing updated with changes from the MLS® |


Did you know? You can invite friends and family to your search. They can join your search, rate and discuss listings with you.