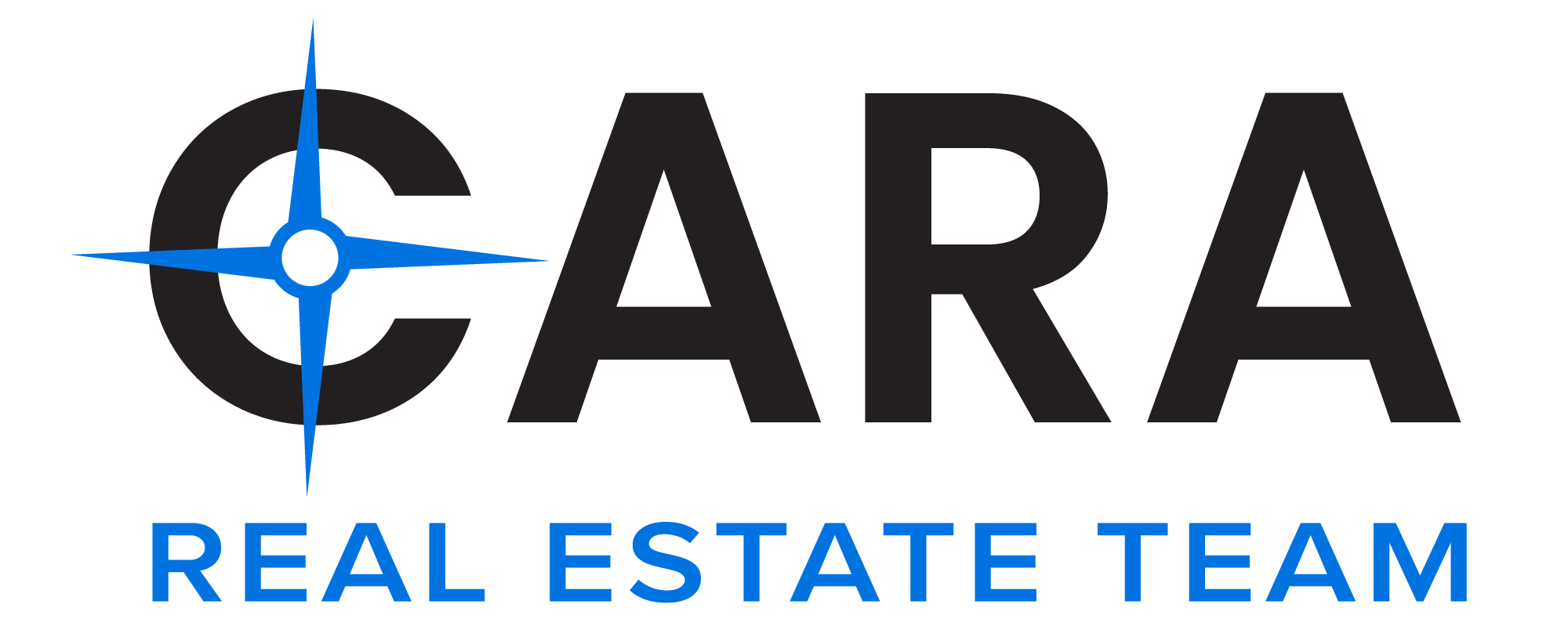2419 S GOEBBERT Road 210Arlington Heights, IL 60005




Mortgage Calculator
Monthly Payment (Est.)
$1,118##PRICED TOO SELL WITH THIS NEW PRICE IMPROVEMENT## This rarely available 2-bedroom, 2-bathroom condo with a den/office in Brittany Place is one of the largest units in the complex and offers a charming good sized living room with new sliding glass doors to your private balcony overlooking a pond and park-like landscaping. Large kitchen has brand new stainless stove, dishwasher, flooring. light fixtures, refreshed kitchen cabinets and newer Stainless fridge. The spacious master bedroom has room for a sitting area and includes a private bathroom and a large walk-in closet. The living/dining room is combined with French doors leading to the den/office, which could also be used as a third bedroom if needed. Both baths will have new vanities, medicine cabinet and flooring. There is a large storage unit just steps from your front door. This condo is in a great location close to highways and shopping. A MUST SEE AT THIS NEW OFFERING!!
| 5 days ago | Listing updated with changes from the MLS® | |
| 5 days ago | Price changed to $245,000 | |
| 5 days ago | Status changed to Active | |
| 4 weeks ago | Listing first seen on site |

Based on information submitted to the MLS GRID as of 2025-08-31 04:34 AM UTC. All data is obtained from various sources and may not have been verified by broker or MLS GRID. Supplied Open House Information is subject to change without notice. All information should be independently reviewed and verified for accuracy. Properties may or may not be listed by the office/agent presenting the information.
Last checked: 2025-08-31 04:34 AM UTC
MRED DMCA Copyright Information Copyright © 2025 Midwest Real Estate Data LLC. All rights reserved.


Did you know? You can invite friends and family to your search. They can join your search, rate and discuss listings with you.