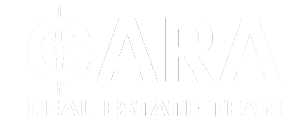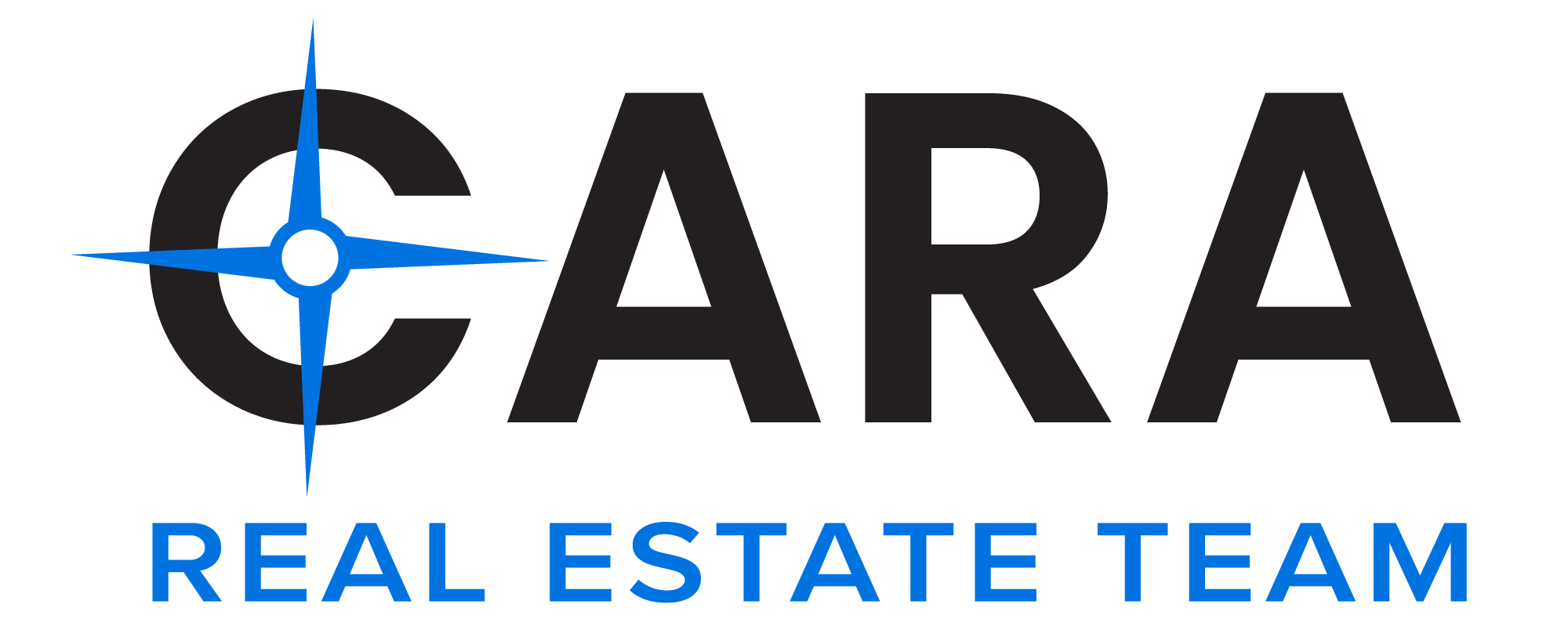483 W Shady Lane RoadPalatine, IL 60074




Mortgage Calculator
Monthly Payment (Est.)
$1,684Tucked inside the peaceful, no-through-traffic oval of Barrington Woods, this 3-bed, 1-bath home all on one floor blends charm, updates, and location. Set in a quiet neighborhood with mature trees, it features knotty pine hardwood floors in the main living areas and a cozy gas fireplace with remote start in the huge family room/dining area. Step outside to a spacious, tree-lined backyard with a large cedar deck plus a garden shed that stays. Updates include a new roof (2022), new furnace and A/C (2023), fridge and stove (2022), and washer/dryer (2020). The attached garage is a novelty for the neighboorhood and super convenient! Enjoy top-rated schools, nearby golf courses, and easy access to downtown Palatine and the Metra. Just a short walk to Deer Park's shops, restaurants, and movie theater and right next to Deer Grove Forest Preserve with miles of hiking and biking trails.
| 4 days ago | Listing updated with changes from the MLS® | |
| 4 days ago | Status changed to Active Under Contract | |
| 3 weeks ago | Listing first seen on site |

Based on information submitted to the MLS GRID as of 2025-08-31 02:07 PM UTC. All data is obtained from various sources and may not have been verified by broker or MLS GRID. Supplied Open House Information is subject to change without notice. All information should be independently reviewed and verified for accuracy. Properties may or may not be listed by the office/agent presenting the information.
Last checked: 2025-08-31 02:07 PM UTC
MRED DMCA Copyright Information Copyright © 2025 Midwest Real Estate Data LLC. All rights reserved.


Did you know? You can invite friends and family to your search. They can join your search, rate and discuss listings with you.