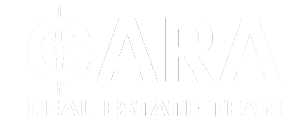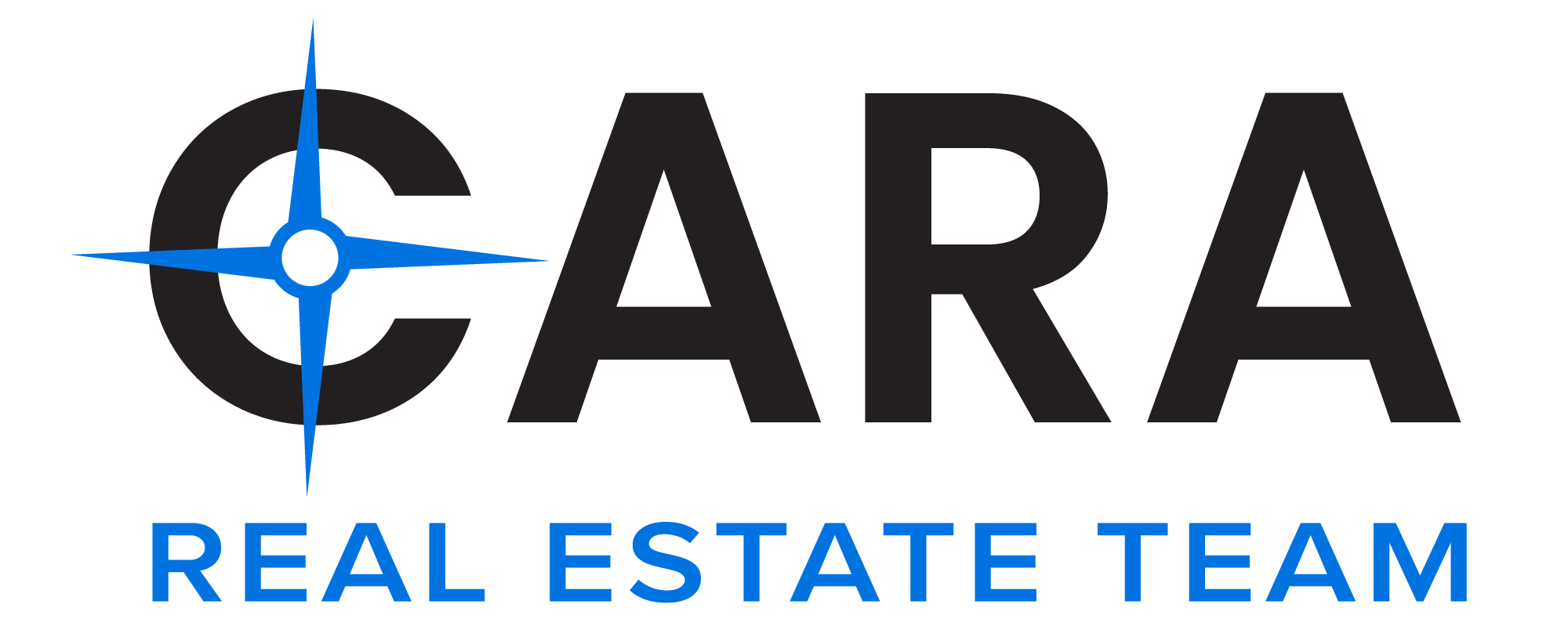2422 N KENNICOTT Drive 2AArlington Heights, IL 60004
Welcome to this beautifully updated 2-bedroom, 2-bath condo on the second floor. This home features newly updated bathrooms, new vinyl luxury flooring in the main living area with sound proof installation. New microwave, stove, backsplash (2025), refrigerator (2024), freshly painted throughout, new interior doors and trims (2025), bedroom AC (2024). Convenience of an in-unit washer and dryer. Step out onto your private balcony-perfect for relaxing or enjoying your morning coffee. Near Frontier Park which offers outdoor pools, sports courts, picnic areas, playground, Lake Arlington nearby offers walking trails, paddle boats and seasonal events. Conveniently located near expressway, metra station and downtown Arlington Heights is located around 1.5 miles where you also find many restaurants, local coffee shops, stores and more. 1 Storage unit, 2 parking spaces available outside. Pet-friendly building. Highly acclaimed Greenbrier Elementary School, Thomas Middle School and Buffalo Grove High School. Unit can be rented.
| 4 days ago | Listing updated with changes from the MLS® |


Did you know? You can invite friends and family to your search. They can join your search, rate and discuss listings with you.