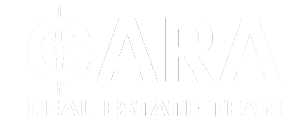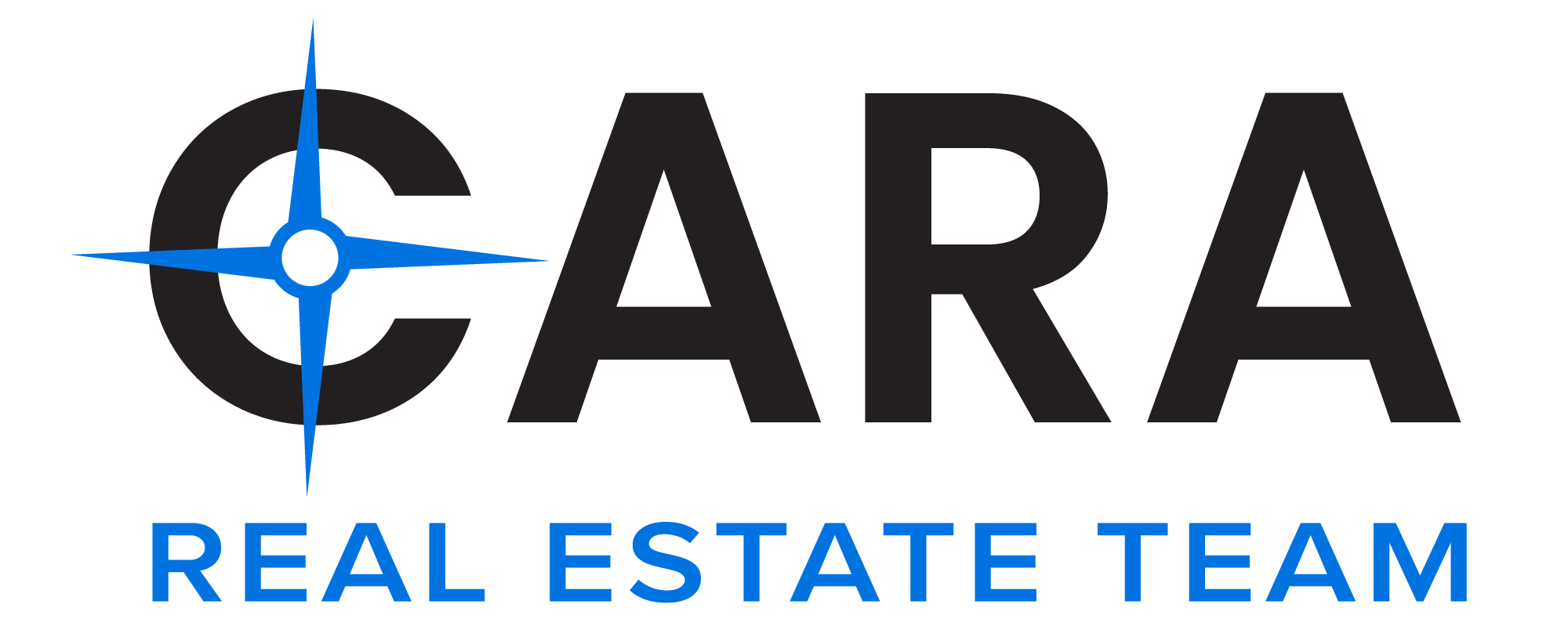1453 N Chelsea AvenuePalatine, IL 60067
Perfect updated two story townhouse in the popular Cherrybrook Village subdivision. All NEW kitchen with quartz counters, 42" cabinets, NEW DISHWASHER, & stainless steel appliances. Laminate floors throughout, Freshly painted with neutral grey colors, updated fixtures. Family room off kitchen with extra play area. Two story living room with nearly 17 foot high ceiling. Baths are updated. 2 good size bedrooms upstairs complete with small loft. Fenced backyard with patio that is perfect for outdoor BBQ's. Yard backs up to greenbelt for privacy. New roof. Easy access to IL-53 plus all the restaurants, entertainment, recreation and more that Palatine has to offer. Tenant must have excellent credit and income. Available Sept 3. Long term lease avail.
| a week ago | Listing updated with changes from the MLS® |


Did you know? You can invite friends and family to your search. They can join your search, rate and discuss listings with you.