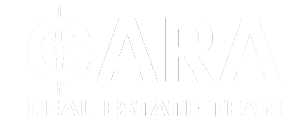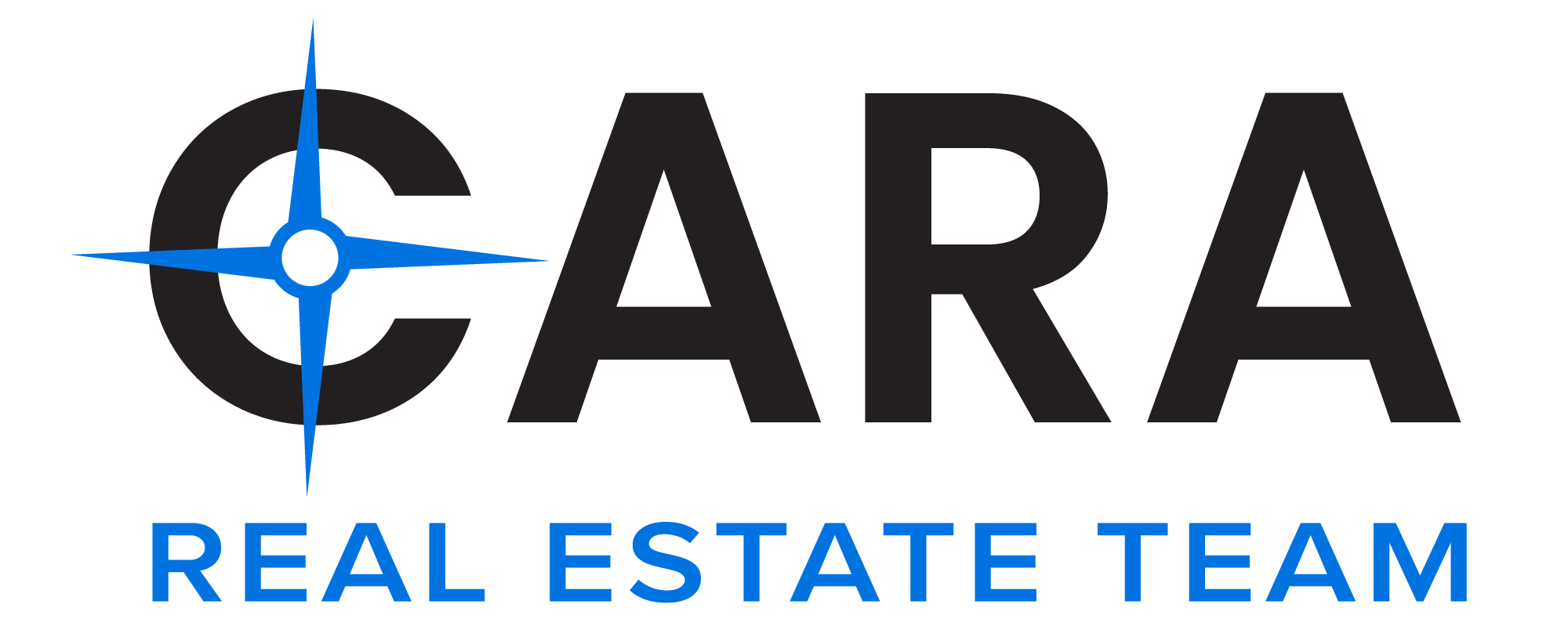252 S Plum Grove RoadPalatine, IL 60067




Mortgage Calculator
Monthly Payment (Est.)
$12Freshly painted, clean and well cared for 3 bedroom, 1.5 bath ranch on a corner lot. Large bay window in dining room brings in loads of natural light. Full basement is mostly finished with a large storage room. Great stamped concrete patio on the side of the home is perfect for entertaining. Oversized 1.5 car garage has lots of storage space with an attached shed on back. Will consider pets on a case by case basis with monthly pet fee. No smokers and must have credit score of at least 700. Situated perfectly near downtown Palatine and Metra station and in desirable school districts (Paddock/Plum Grove/Fremd). Driveway and front door are on Helen. Home is available for immediate occupancy and no short-term leases. Owner is an IL licensed real estate agent.
| 17 hours ago | Listing updated with changes from the MLS® | |
| 17 hours ago | Status changed to Active | |
| 3 weeks ago | Listing first seen on site |

Based on information submitted to the MLS GRID as of 2025-08-30 09:54 PM UTC. All data is obtained from various sources and may not have been verified by broker or MLS GRID. Supplied Open House Information is subject to change without notice. All information should be independently reviewed and verified for accuracy. Properties may or may not be listed by the office/agent presenting the information.
Last checked: 2025-08-30 09:54 PM UTC
MRED DMCA Copyright Information Copyright © 2025 Midwest Real Estate Data LLC. All rights reserved.


Did you know? You can invite friends and family to your search. They can join your search, rate and discuss listings with you.