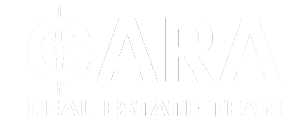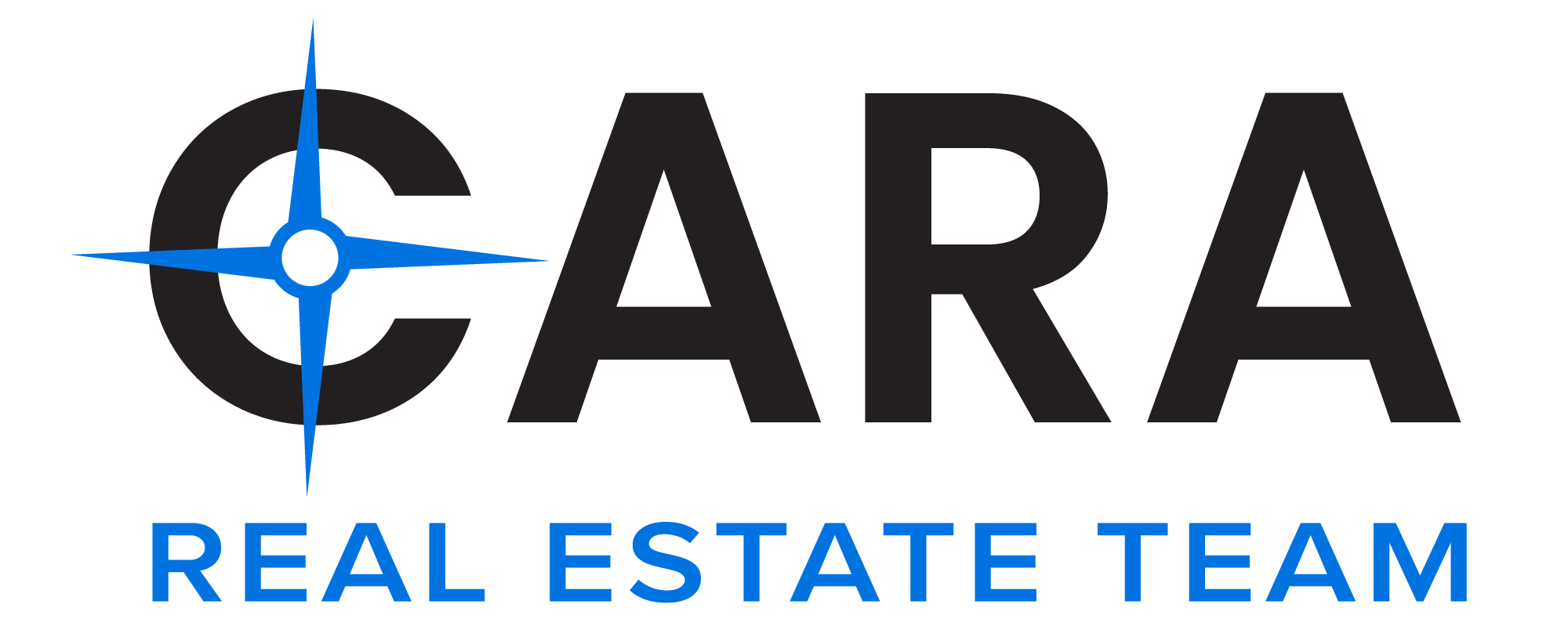104 N Plum Grove Road 406Palatine, IL 60067




Mortgage Calculator
Monthly Payment (Est.)
$1,866Welcome to the heart of Downtown Palatine! This fully renovated corner-unit condo offers a clean and modern open floor plan. Step inside the foyer and be greeted by a gourmet kitchen with white Shaker cabinets, farmhouse sink, granite counters, and high-end JennAir stainless steel appliances. A large center island provides ample space for meal prep and seating/entertaining. Wood flooring extends throughout the space and into a large living room and dining room. Abundant windows flood the rooms with natural light with newer triple-pane energy efficient windows throughout. Large sliding doors lead to a spacious balcony, ready for grilling and relaxing. Split floor plan assures privacy. Master bathroom boasts high-end finishes, custom tile work and large walk-in shower. Enjoy the vibrant downtown scene, walking distance to Metra, bars/restaurants, Farmer's Market, Jewel and community events. This is a non-smoking building. Units are not rentable.
| 4 days ago | Listing updated with changes from the MLS® | |
| 4 days ago | Status changed to Active Under Contract | |
| a week ago | Price changed to $409,000 | |
| 2 weeks ago | Listing first seen on site |

Based on information submitted to the MLS GRID as of 2025-08-30 09:43 PM UTC. All data is obtained from various sources and may not have been verified by broker or MLS GRID. Supplied Open House Information is subject to change without notice. All information should be independently reviewed and verified for accuracy. Properties may or may not be listed by the office/agent presenting the information.
Last checked: 2025-08-30 09:43 PM UTC
MRED DMCA Copyright Information Copyright © 2025 Midwest Real Estate Data LLC. All rights reserved.


Did you know? You can invite friends and family to your search. They can join your search, rate and discuss listings with you.