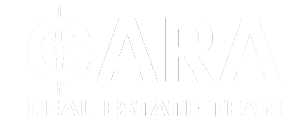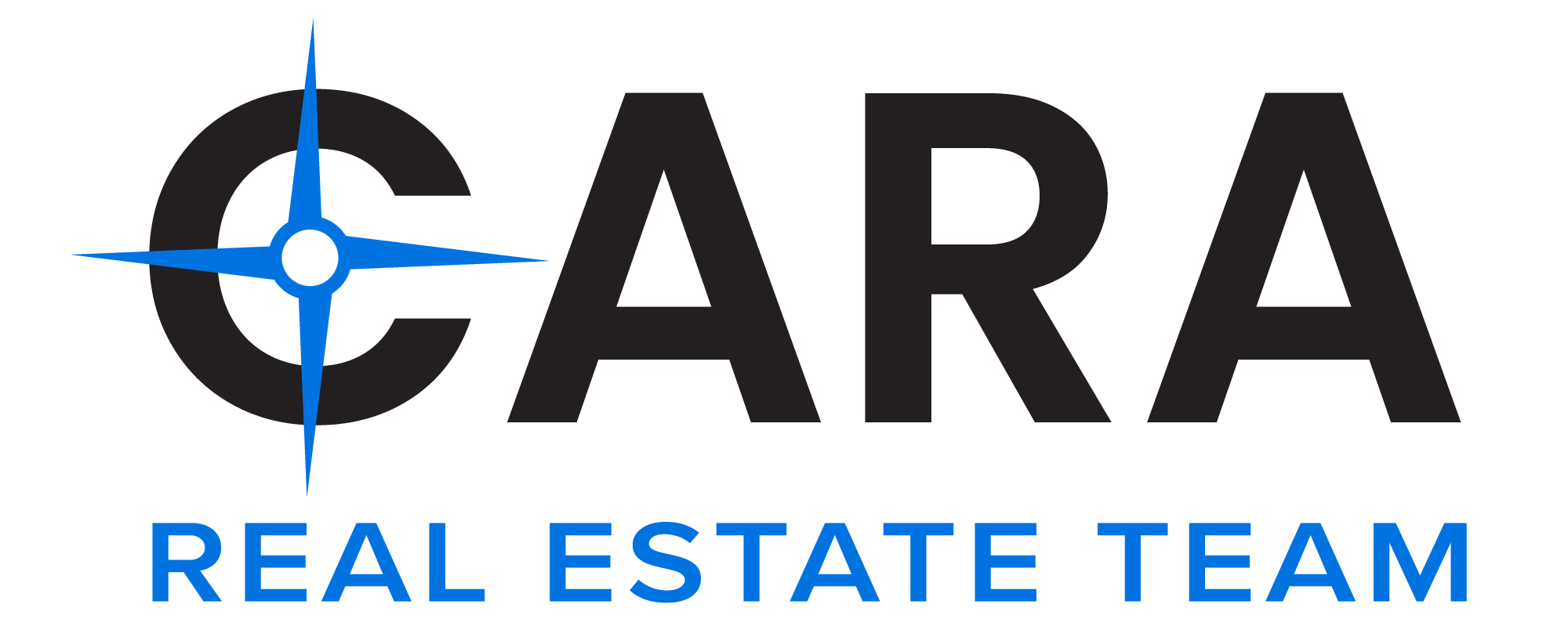2120 N Ginger Creek Drive 18DPalatine, IL 60074
Mortgage Calculator
Monthly Payment (Est.)
$9Receive $300 OFF Your Third Month's Rent With Immediate Move-In! Take advantage of this exclusive deal and make your move stress-free and affordable. This offer is only available for a short time, so act fast - your new home is waiting!!! Discover this spacious 2-bedroom, 1-bath townhome featuring an attached 1-car garage and an extended driveway for additional parking. The updated kitchen features granite countertops, stainless steel appliances, and a separate dining area that opens to a private deck-ideal for outdoor enjoyment. The oversized living room provides plenty of space for entertaining, highlighted by gleaming hardwood floors throughout the home. Both bedrooms are generously sized with great natural light. The bathroom offers added convenience with two separate entrances, and the second bedroom includes a walk-in closet for extra storage. Enjoy the ease of in-unit laundry. Pet-friendly and move-in ready Monthly Rent: $2,095 Security Deposit: $2,095 Lease admin fee: $250 Resident Benefit Package Program: $39/month Pet Admin Fee: $200 (one-time) Pet Deposit: $250 (per pet) Pet Rent: $35/Month (per pet) Application Fee per Adult: $60 SCAM WARNING: DO NOT wire, or Western Union funds, or pay any type of funds to ANYONE that says they own or manage this property/home. IT IS A SCAM!!! DO NOT trust anyone that says they work for Real Property Management unless you verify
| yesterday | Listing updated with changes from the MLS® | |
| 2 weeks ago | Status changed to Active | |
| 2 weeks ago | Listing first seen on site |

Based on information submitted to the MLS GRID as of 2025-08-30 07:30 PM UTC. All data is obtained from various sources and may not have been verified by broker or MLS GRID. Supplied Open House Information is subject to change without notice. All information should be independently reviewed and verified for accuracy. Properties may or may not be listed by the office/agent presenting the information.
Last checked: 2025-08-30 07:30 PM UTC
MRED DMCA Copyright Information Copyright © 2025 Midwest Real Estate Data LLC. All rights reserved.


Did you know? You can invite friends and family to your search. They can join your search, rate and discuss listings with you.